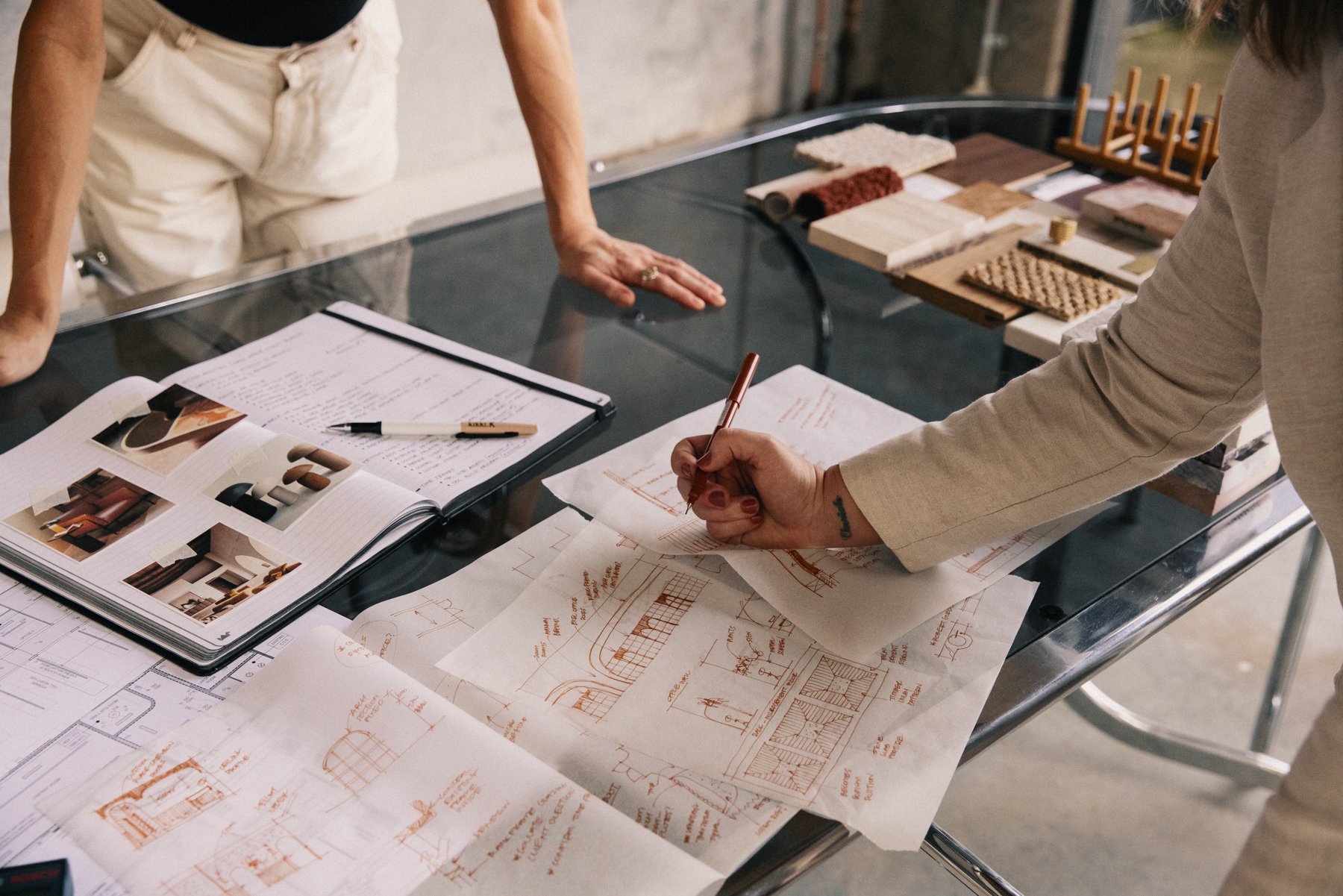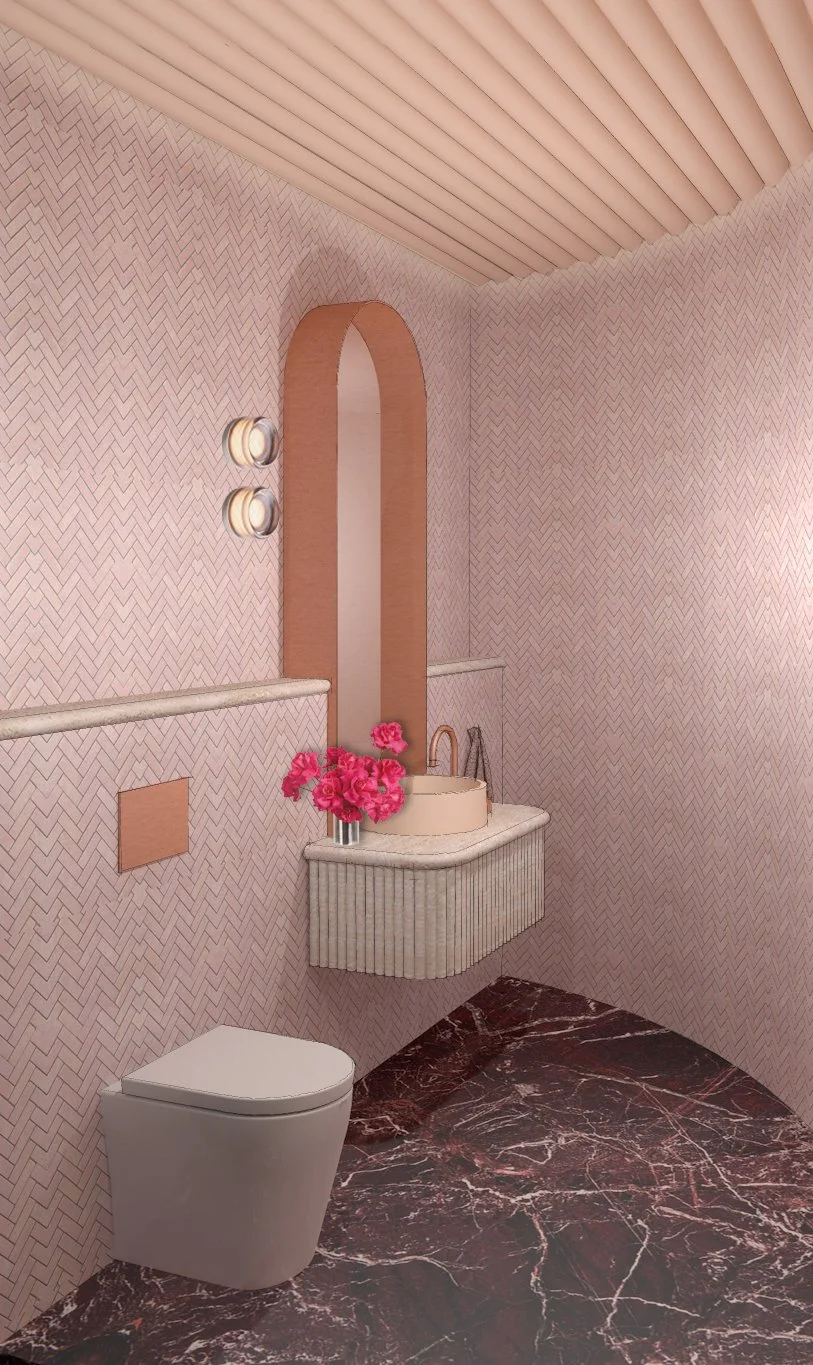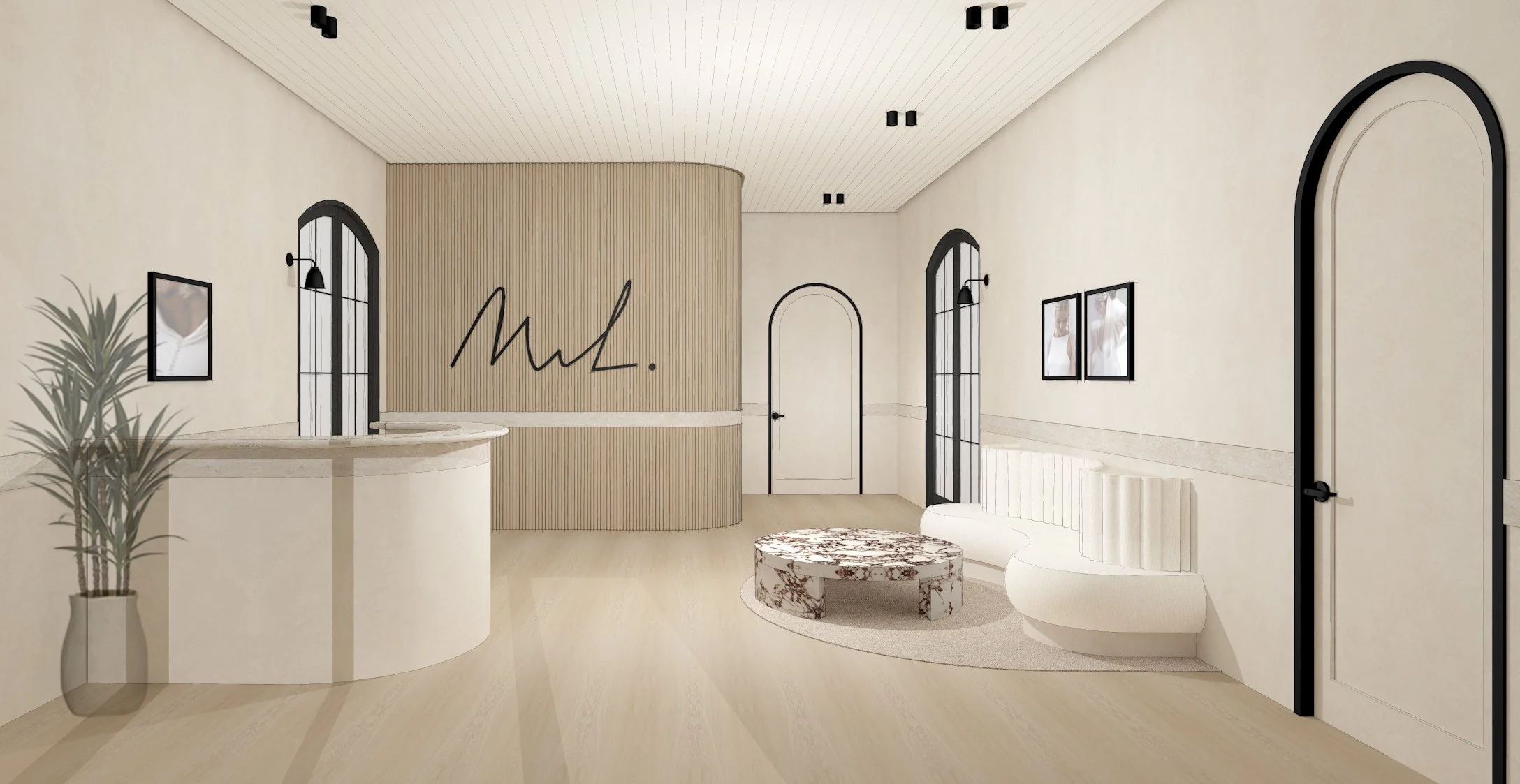
Meticulously crafted spaces
for everyday moments
Services
Residential & Boutique Commercial
-
From concept to completion, AD Design’s technical approach spans from initial design and spatial planning, through to all stages of the project build, including working closely with Architects, Building Designers and Builders. Well-equipped to support your project at every stage, we will customise a package tailored to your specific desires. Our extensive knowledge of material availability and pricing ensures we can offer guidance, mitigating delays.
-
We specialise in new build properties and large-scale renovation projects, as well as boutique commercial designs. Offering expertise in interior fit-outs, design decisions are crucial in ensuring a space is functional, practical but also energetically harmonious and a delight to dwell in. We combine our technical skills with our intuition, ensuring each space flows cohesively with each detail meticulously curated.
-
Navigating the design phase of a project can be both exciting and daunting. AD Design aims to reduce the overwhelm by customising interior design solutions, offering thoughtfully curated selections across joinery, fixtures, lighting, hardware, finishes and window furnishings. Utilising state of the art technology, our team will explore design concepts, provide 3D renders, source materials and oversee the project coordination, ensuring your project is delivered on time and to the highest standard.
-
The finishing touches such as furniture and decor selections, soft furnishings and artwork selections are just as important as the initial design phase. AD Design will work with you to ensure the finishing touches complement and enhance the space.
Packages
The Signature Package
Interior Architecture & Design for your new build or fit-out
-
• Development or refinement of spatial planning
• Conceptual development of interior spaces including mood board, 3D renderings and finishes samples in response to your detailed brief
• Design development of all functional spaces and details
• Documentation of all interior spaces for use by your builder
• Preparation of an extensive Interior Schedule including all finishes, fixtures & fittings
• Overseeing of design intent during construction stage including site visits
For a detailed overview of the inclusions and process, please contact us and we will send you our comprehensive Design Services Guide.
-
$POA dependent on project scope.
The Decoration Package
Interior Decoration & Styling for your new build or fit-out
-
• Curation and procurement of furniture, rugs, lighting, art & decor items
• Access to exclusive industry discounts
• Logistical arrangements prior to installation
• Delivery logistics, installation & styling for handover
For a detailed overview of the inclusions and process, please contact us and we will send you our comprehensive Design Services Guide.
-
$POA dependent on project scope
We pride ourselves on being flexible.
If you have specific needs that fall outside our set packages, let’s chat!
The Process
The Signature Package + The Decoration Package
01. Phone Consultation
Let’s get to know each other and how we can work together.
15 minutes complimentary
02. On Site Consultation
On site consultation to explore the exciting possibilities for the space and develop a detailed understanding of your brief & vision to inform the Scope of Work & Fee Proposal.
1 hour complimentary
03. Scope of Work & Fee Proposal
We prepare your personalised and transparent proposal detailing all our costs, time frames and inclusions up front.
Complimentary
04. Concept Planning
We learn all about your exciting project with a kick start meeting with you, your architect or building designer and builder (if engaged), conduct a site measure or obtain plans to develop and / or refine your spatial planning and create a solid foundation for your design stage to commence.
05. Concept Design
We transform your brief considering your budget, lifestyle, inspiration, personal style and functional needs, into a cohesive and personalised design vision and concept document presented with preliminary loose finishes samples.
06. Design Development
We factor in any revisions and further develop your design focusing on functional spaces, joinery and finer details and prepare your preliminary interior specification schedule.
07. Documentation
We transform your design concept and development into detailed documentation package including plans, elevations, sections, details and specification documents that precisely guide the construction process.
08. Construction
We attend site meetings and are on hand assist your building team to execute the design documentation and oversee the construction process to ensure the original design intent is preserved and delivered.
09. Sourcing, Procurement & Installation
We curate, procure, handle logistics, install & style all furniture, rugs, lighting art & decor items to complete your space for handover.
Typically the curation or selection process will begin simultaneously around Stage 02 with procurement commencing during construction.
3D Renders


What our clients say
Ashlee Dudley Design acknowledges and pays respect to the land and the traditional families of the Yugambeh region of South East Queensland and their Elders past, present and emerging.
